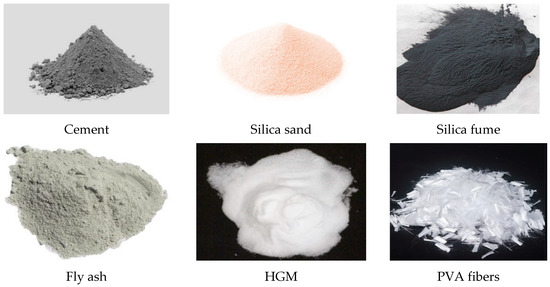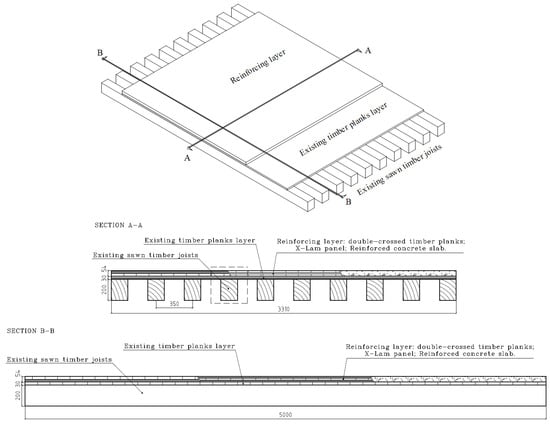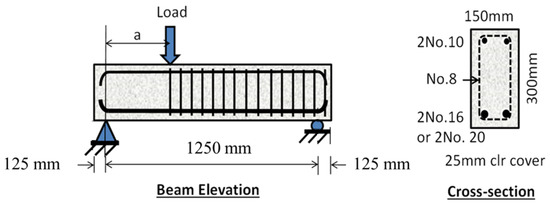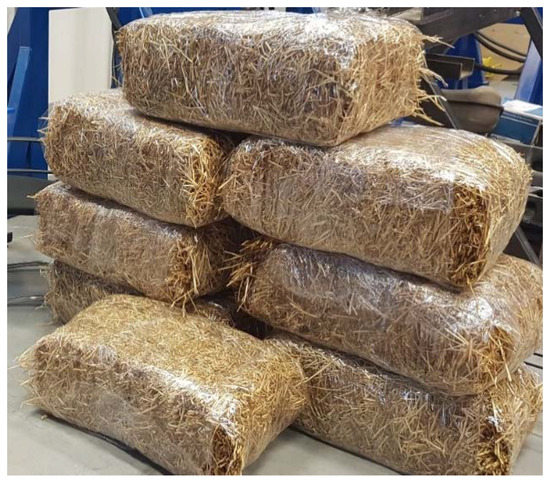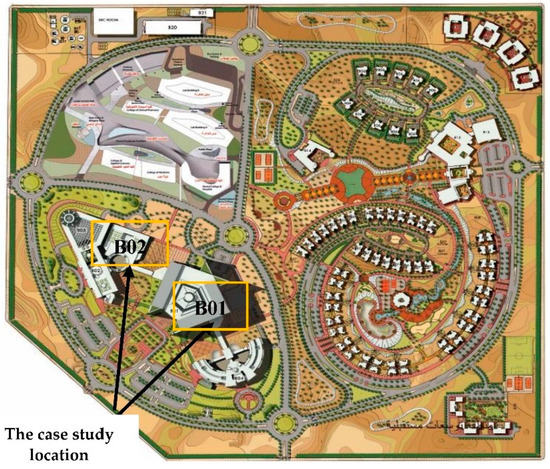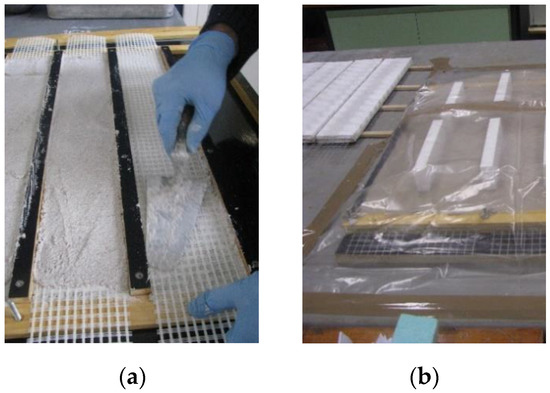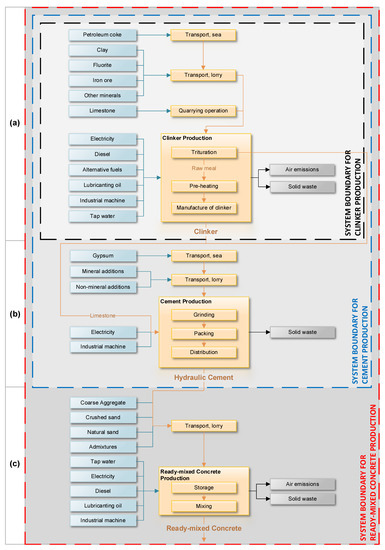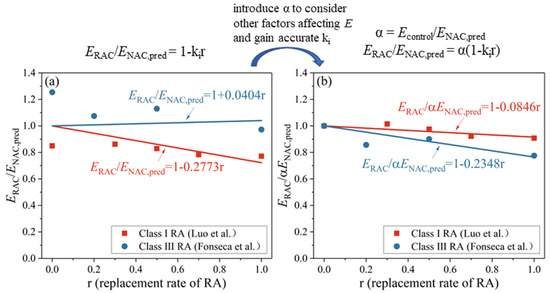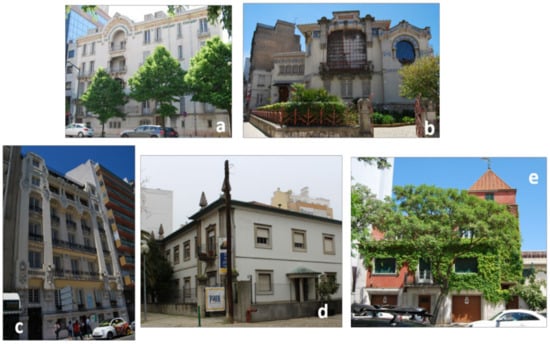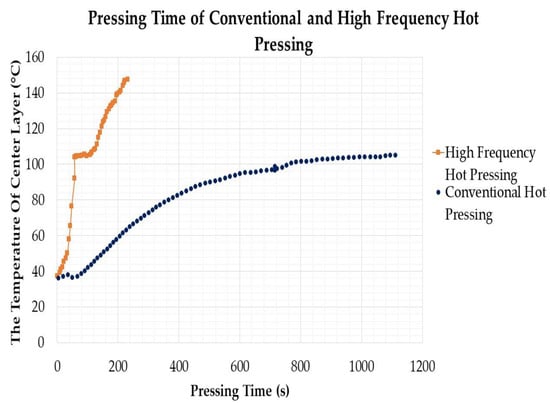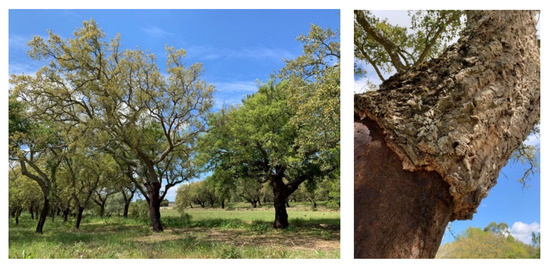Green and Sustainable Building Materials
Share This Topical Collection
Editors
 Dr. Ana Isabel Marques
Dr. Ana Isabel Marques
 Dr. Ana Isabel Marques
Dr. Ana Isabel Marques
E-Mail
Collection Editor
LNEC – National Laboratory of Civil Engineering, 1700-075 Lisbon, Portugal
Interests: old masonry buildings; seismic rehabilitation; structural testing
Topical Collection Information
Dear Colleagues,
The construction sector is responsible for a significant share of global waste production and for a large consumption of raw materials and energy. The manufacturing of construction materials and components is mainly associated with the use of natural resources and energy consumption, whereas the demolition phase is frequently responsible for substantial waste production.
In recent years, targeting the sustainability of the construction sector, researchers, official organizations and related industries have been working on the development of innovative solutions to address the identified problems. These solutions can involve different approaches, such as: implementing methodologies of life-cycle cost analysis including environmental variables; the production of more durable and less energy consuming materials; the use of constructive detailing in new buildings allowing for future deconstruction, reuse and recycling of materials and components; developing more efficient recycling techniques; conceiving HVAC systems based on ecological solutions and improving insulation systems; or developing rehabilitation techniques to prolong old buildings’ lifespans.
The main purpose of this Topical Collection is to attract world-leading researchers in the area of Green and Sustainable Building Materials and to share their latest developments.
Prof. Dr. João Gomes Ferreira
Dr. Ana Isabel Marques
Collection Editors
Manuscript Submission Information
Manuscripts should be submitted online at www.mdpi.com by registering and logging in to this website. Once you are registered, click here to go to the submission form. Manuscripts can be submitted until the deadline. All submissions that pass pre-check are peer-reviewed. Accepted papers will be published continuously in the journal (as soon as accepted) and will be listed together on the collection website. Research articles, review articles as well as short communications are invited. For planned papers, a title and short abstract (about 100 words) can be sent to the Editorial Office for announcement on this website.
Submitted manuscripts should not have been published previously, nor be under consideration for publication elsewhere (except conference proceedings papers). All manuscripts are thoroughly refereed through a single-blind peer-review process. A guide for authors and other relevant information for submission of manuscripts is available on the Instructions for Authors page. Buildings is an international peer-reviewed open access monthly journal published by MDPI.
Please visit the Instructions for Authors page before submitting a manuscript.
The Article Processing Charge (APC) for publication in this open access journal is 2600 CHF (Swiss Francs).
Submitted papers should be well formatted and use good English. Authors may use MDPI's
English editing service prior to publication or during author revisions.
Keywords
- Buildings
- Sustainability
- Green Materials
- Sustainable Materials
- Construction Materials
- Building Materials
Published Papers (16 papers)
Open AccessArticle
Investigation of Drying Shrinkage Characteristics in Lightweight Engineered Cementitious Composites
by
Agnel Mathew and Farhad Aslani
Viewed by 917
Abstract
Lightweight engineered cementitious composites (LW-ECCs) not only offer comparable mechanical strengths compared with conventional concrete, but also increase the tensile strain of the composite and exhibit strain-hardening behavior, and can be utilized in weight-critical structures such as buildings in seismically active areas. Hollow
[...] Read more.
Lightweight engineered cementitious composites (LW-ECCs) not only offer comparable mechanical strengths compared with conventional concrete, but also increase the tensile strain of the composite and exhibit strain-hardening behavior, and can be utilized in weight-critical structures such as buildings in seismically active areas. Hollow glass microsphere is a type of ultra-lightweight inorganic non-metallic hollow sphere and it has been deemed as one of the potential sustainable fillers of cement composites. This study aims to investigate the drying shrinkage behavior of LW-ECCs mix designs incorporating different types of hollow glass microspheres (HGMs). Eight types of HGMs with different densities (0.2–0.6 g/cm
3) and particle size distributions were incorporated to replace fly ash at 80 and 100 vol% with HGMs. Drying shrinkage was measured from the age of 2 days and up to 91 days. The results demonstrate that all LW-ECCs at 91 days showed greater shrinkage than the control mix, deformation ranged from 1140–1877 µε; 80% replacement ratio of HGMs was regarded as the optimum due to less shrinkage than 100% HGM mixes; the mix incorporating 80% H60 type of HGMs was the relatively most desired mix which had the least shrinkage at 91 days compared to other LW-ECCs, and the strains of the mix using H60 were 1140 and 1385 µε at 91 days for 80% and 100% replacement, respectively.
Full article
►▼
Show Figures
Open AccessArticle
Out-of-Plane Strengthening of Existing Timber Floors with Cross Laminated Timber Panels Made of Short Supply Chain Beech
by
Luca Spera, Martina Sciomenta, Chiara Bedon and Massimo Fragiacomo
Viewed by 1035
Abstract
Establishing short supply chains for timber has become important especially in Italy, which is an historically wood-importer country. Timber is an environmentally friendly construction material and a potential mean to reduce carbon footprint produced every year by the building sector. In addition to
[...] Read more.
Establishing short supply chains for timber has become important especially in Italy, which is an historically wood-importer country. Timber is an environmentally friendly construction material and a potential mean to reduce carbon footprint produced every year by the building sector. In addition to its sustainability benefits, reversible strengthening interventions can be attained for existing structures. As such, timber can be efficiently used to preserve and protect historical buildings which are, due to architectural and aesthetic values, fundamental components of the Italian cultural heritage. In this study, the use and potential of novel cross-laminated (X-Lam or CLT) timber panels made of Italian hardwood (i.e., beech) for strengthening of existing timber floors is investigated. A quantitative comparison between the mechanical performances of the proposed wood-based product and common retrofitting techniques, such as double-crossed timber planks and reinforced concrete slabs, is carried out in terms of bending stiffness (which is evaluated according to Eurocode 5), influence of weight and reversibility of intervention. It is shown that CLT panels represent a good compromise/alternative for the realisation of reversible and sustainable reinforcing interventions, with rather well promising performances.
Full article
►▼
Show Figures
Open AccessArticle
Heuristic Approach for Net-Zero Energy Residential Buildings in Arid Region Using Dual Renewable Energy Sources
by
Esam M. H. Ismaeil and Abu Elnasr E. Sobaih
Cited by 11 | Viewed by 2787
Abstract
Optimizing a net-zero energy (NZE) residential building using what renewable energy resources are available in desert environments and budgeted within the limits of a governmental construction project is proving to be increasingly challenging for many countries, including the Kingdom of Saudi Arabia (KSA).
[...] Read more.
Optimizing a net-zero energy (NZE) residential building using what renewable energy resources are available in desert environments and budgeted within the limits of a governmental construction project is proving to be increasingly challenging for many countries, including the Kingdom of Saudi Arabia (KSA). Buildings in such regions encounter significantly high annual energy consumption rates, especially in the cooling capacity across a project’s life cycle, which in turn impacts the investment value. Therefore, this study presents a heuristic approach that aimed to examine the feasibility of NZE residential buildings in the KSA using an arid campus case study within the period of 2021–2022 based on the dual renewable energy sources of a geothermal heat pump (GHP), which served as a cooling system, and photovoltaic thermal collectors (PVT) serving as a power generation system. This study adopted a numerical technical assessment in the case study, using HAP software to analyze heating/cooling systems, and PVsyst V7.1.0 software for the variable simulation of solar photovoltaic power systems. This heuristic approach, through two assessment stages, achieved significant outcomes for a sustainable bottom-line, and provide a practical approach for achieving an NZE residential building in the King Faisal University (KFU) case study, as well as a reduction in energy consumption as well as the maintenance cost, which has a positive consequence on the payback period. Our study’s results have implications for both sustainable and green buildings with similar characteristics to those we investigated, and our results could be used to develop installation guidelines for renewable energy systems. Furthermore, our results can provide decision makers with a basis for retrofitting existing buildings to enhance their energy efficiency, increase investment value, as well as prevent the indiscriminate installation of renewable energy sources to merely increase the renewable energy installation rate.
Full article
►▼
Show Figures
Open AccessArticle
Shear Strength of Concrete Beams without Stirrups Made with Recycled Coarse Aggregate
by
Abdullah M. Sagheer and Sami W. Tabsh
Cited by 9 | Viewed by 2654
Abstract
Eco-friendly concrete that considers waste material and requires less energy for production is in demand because it produces less carbon dioxide, reduces the consumption of raw material, and can be a cheaper option to conventional concrete. The objectives of this study are to
[...] Read more.
Eco-friendly concrete that considers waste material and requires less energy for production is in demand because it produces less carbon dioxide, reduces the consumption of raw material, and can be a cheaper option to conventional concrete. The objectives of this study are to investigate the shear behavior of reinforced concrete beams made with locally produced recycled coarse aggregate from construction demolition waste, study the important parameters that affect the shear strength and ductility, and check the applicability of the available theoretical shear strength predictive equations to recycled concrete. An experimental program that involved the testing of fifteen half-scale beams in shear without stirrups was carried out with a theoretical component. Results of the study showed that recycled concrete beams employing 50% recycled coarse aggregate had on average 27% lower shear strength than corresponding beams made with natural aggregate when tested at a shear span-to-depth ratio equal to 1.15, and almost the same strength as the natural aggregate beams when subjected to a shear span-to-depth ratio equal to 2.5. On the other hand, the average shear strength of beams utilizing 100% recycled aggregate was lower by 5% than the strength of their natural aggregate counterparts, irrespective of the shear span-to-depth ratio. The longitudinal steel reinforcement ratio had less effect on the shear strength provided by recycled concrete beams than on those made with natural aggregate, possibly due to the reduced ability of such concrete to develop strong dowel action. Although the use of higher strength concrete improved the shear strength of recycled aggregate beams, there was no clear correlation between the square-root of the concrete compressive strength and the shear strength provided by the concrete. The theoretical part of the study showed that the ACI 318 code and the strut-and-tie method can be reliably used to predict the shear strength of concrete made with recycled coarse aggregate employed in shallow and deep beams, respectively.
Full article
►▼
Show Figures
Open AccessArticle
Inverse Analysis of Straw Bale Mechanical Parameters in Load-Bearing Structures Based on a Finite Element Model
by
Petr Lehner and Hana Brázdilová
Viewed by 1625
Abstract
Scientific and practical research into alternative building materials is of high importance in terms of sustainability and ecology. Many variables have to be taken into account when using straw bales as load-bearing structures in residential buildings. The main problems are the lack of
[...] Read more.
Scientific and practical research into alternative building materials is of high importance in terms of sustainability and ecology. Many variables have to be taken into account when using straw bales as load-bearing structures in residential buildings. The main problems are the lack of information on the mechanical properties of this material and its potential high variability. The development of numerical FEM models based on accurate experiments can help to better understand the behaviour of this material. The main objective of this paper is to present a simplified isotropic model of straw bales based on measured data from a laboratory experiment, which will facilitate the preparation and evaluation of further future experiments. Already partially published data of compression tests of load-bearing straw bales were analysed. Using an automated algorithm, an estimate of the elastic modulus of the bale was determined, and inverse analyses were performed using accurate FEM numerical models based on similarity to the force-deformation diagram. In all experiments, it was found that the ideal combination is elastic modulus at 20% load and Poisson’s constant of 0.2. From the results, further experimental directions can be determined, mainly considering a larger number of specimens with different properties. These and other findings provide the basis for the ever-expanding field of research on load-bearing straw bales in construction.
Full article
►▼
Show Figures
Open AccessArticle
Enhancing Healing Environment and Sustainable Finishing Materials in Healthcare Buildings
by
Esam M. H. Ismaeil and Abu Elnasr E. Sobaih
Cited by 8 | Viewed by 7012
Abstract
This research developed an assessment tool for enhancing the healing environment in healthcare buildings, especially interior finishing materials, based on sustainability standards, i.e., Leadership in Energy and Environmental Design (LEED) standards and WELL building standards. The purpose of this tool is to help
[...] Read more.
This research developed an assessment tool for enhancing the healing environment in healthcare buildings, especially interior finishing materials, based on sustainability standards, i.e., Leadership in Energy and Environmental Design (LEED) standards and WELL building standards. The purpose of this tool is to help decision-makers, interior designers, and client committees to identify the compatible interior materials’ specifications with the healing and non-infection environment in order to create a better experience for patient, staff, and visitors. The current study adopts a sustainability-oriented approach to bring more objectivity for assessing the architectural finish in the healing environment at the healthcare projects through a case study of King Faisal University’s (KFU) hospital project with a 182,000 m
2 built area. Following the consensus of different experts, the assessment tool integrated two main international standards: LEED healthcare and WELL building standards, in addition to chromotherapy method. This tool assesses interior finishing materials, which affect the healing environment and sustainability in healthcare buildings. Each standard has credits, including items and scores for each item. The developed assessment tool was adopted in the KFU Hospital project, which has gained high acceptance among all stakeholders, including decision-makers. The developed tool is an integrated instrument (based on LEED standards, WELL standards, and chromotherapy method) for assessment; instead of using different tools for assessing finishing materials in healthcare buildings, the assessment tool supports all stakeholders in analyzing interior finishing material to achieve the optimum healing environment and sustainability.
Full article
►▼
Show Figures
Open AccessArticle
Conservation of the Beira Railway Station in Mozambique: Lessons from a 20th-Century Heritage Case Study in Africa
by
Estefanía Chaves, Javier Ortega, Sandra M. Silva and Paulo B. Lourenço
Cited by 2 | Viewed by 2307
Abstract
The conservation of built cultural heritage is a fundamental task for modern societies. Specialized expertise is necessary to define a proper strategy to preserve a heritage that is accumulating damage due to the deterioration of materials, repeated loading, and exceptional events. This paper
[...] Read more.
The conservation of built cultural heritage is a fundamental task for modern societies. Specialized expertise is necessary to define a proper strategy to preserve a heritage that is accumulating damage due to the deterioration of materials, repeated loading, and exceptional events. This paper provides part of the work developed for the definition of the Conservation Management Plan of a 20th-century building in Africa. The monumental building, the Beira railway station, is in Mozambique and was considered among the one hundred more important 20th-century Portuguese engineering buildings. The work presented focuses on the analysis of damage, material characterization, and assessment of the comfort conditions of this concrete building—fundamental tasks for the understanding of the current condition of the building and the definition of appropriate remedial actions and maintenance tasks. The work provides a detailed definition of different approaches and techniques that can be implemented for this type of building to obtain reliable information to define measures and actions that are more in line with the reality of the building. Moreover, the work allows for a discussion on the long-term performance of Modern Movement buildings with low maintenance and the success of comfort concepts in local climatic conditions.
Full article
►▼
Show Figures
Open AccessReview
Modification of Rubberized Concrete: A Review
by
Changming Bu, Dongxu Zhu, Xinyu Lu, Lei Liu, Yi Sun, Linwen Yu, Tao Xiao and Wentao Zhang
Cited by 10 | Viewed by 3366
Abstract
One of the environmental problems causing concern in the world today is the black pollution caused by the accumulation of waste rubber resources. Relevant experimental studies have proved that rubber concrete can help solve the black pollution problem caused by waste rubber tires,
[...] Read more.
One of the environmental problems causing concern in the world today is the black pollution caused by the accumulation of waste rubber resources. Relevant experimental studies have proved that rubber concrete can help solve the black pollution problem caused by waste rubber tires, but it is undeniable that rubber particles will reduce the mechanical properties of concrete. To this end, many studies on the modification of rubberized concrete have been carried out, and this paper summarizes these studies, considering compressive strength, durability performance and insulation performance. The results show that chemical pretreatments, such as sodium hydroxide, can significantly improve the adhesion between rubber particles and cement matrixes. Mineral powder admixtures, such as silica fume and fiber admixtures, e.g., PP fibers, can improve the compressive strength of rubber concrete.
Full article
►▼
Show Figures
Open AccessArticle
Experimental Evaluation of Brick Masonry Walls Strengthened with TRM (Textile Reinforced Mortar) Renders
by
Ana Isabel Marques, João Gomes Ferreira, Paulo Candeias and Maria do Rosário Veiga
Cited by 4 | Viewed by 2131
Abstract
Old masonry buildings, which are frequently part of the cities-built heritage, are vulnerable to seismic actions. Thus, it is important to conduct efficient seismic strengthening interventions that allow maintenance of the existing building to minimize the environmental and economic impact. The use of
[...] Read more.
Old masonry buildings, which are frequently part of the cities-built heritage, are vulnerable to seismic actions. Thus, it is important to conduct efficient seismic strengthening interventions that allow maintenance of the existing building to minimize the environmental and economic impact. The use of reinforced renders is a simple and effective solution for seismic strengthening of this type of constructions. In this paper, several compositions of reinforced renders are analyzed, consisting of mortars with air lime, hydraulic lime, or cement binders, reinforced with steel mesh, fiberglass mesh and a natural fiber mesh. Additionally, the results of diagonal compression tests on three small wall specimens are presented, one of which is non-reinforced and the other two are strengthened with reinforced renders. The results of all tested walls are presented and compared, allowing us to evaluate the efficiency of the reinforced render on the wall shear strength.
Full article
►▼
Show Figures
Open AccessFeature PaperArticle
The Environmental Profile of Clinker, Cement, and Concrete: A Life Cycle Perspective Study Based on Ecuadorian Data
by
Daniel M. Petroche and Angel D. Ramirez
Cited by 31 | Viewed by 10753
Abstract
Concrete is the most-used material in the construction industry, and the second most-used after water. Cement is the main component of concrete. A total of 8% of global CO
2 emissions correspond to the cement industry; CO
2 is the main greenhouse gas
[...] Read more.
Concrete is the most-used material in the construction industry, and the second most-used after water. Cement is the main component of concrete. A total of 8% of global CO
2 emissions correspond to the cement industry; CO
2 is the main greenhouse gas contributing to global warming. To mitigate climate change, it is necessary to design buildings with a lower environmental impact, and therefore, it is crucial to assess the environmental profile of the local production of construction materials. This study uses the life cycle assessment methodological framework to evaluate the environmental sustainability of the cement and concrete industry in Ecuador. The inventory accounts for 62.8% of national cement production, with data corresponding to 2019. The OpenLCA software was used to perform the life cycle inventory and impact assessment calculations. Eight impact categories were assessed, including Global Warming Potential (GWP). Clinker has a GWP result of 897.04 kg CO
2-Eq/ton. Hydraulic cement types MH, GU, and HE have GWPs ranging from 465.89 to 696.81 kg CO
2-Eq/ton. Results of ready-mixed concrete range from 126.02 to 442.14 kg CO
2-Eq/m
3. Reducing the content of clinker in cement and concrete should be the aim so as to improve their environmental profiles. This study contributes to the development of regional life cycle inventory data for Latin America. This research is the first to be developed regarding construction materials in Ecuador and contributes to the sustainable design of structures with pozzolan-lime cement and concrete.
Full article
►▼
Show Figures
Open AccessArticle
A Practical Equation for the Elastic Modulus of Recycled Aggregate Concrete
by
Jian Chen, Yun Zhou and Fangfang Yin
Cited by 7 | Viewed by 3536
Abstract
For greater sustainability in construction, coarse recycled aggregate concrete (RAC) is becoming popular as a replacement for natural aggregate concrete (NAC) in structures. The elastic modulus of concrete (
E) is a fundamental parameter in structure design. However, the empirical equations for
[...] Read more.
For greater sustainability in construction, coarse recycled aggregate concrete (RAC) is becoming popular as a replacement for natural aggregate concrete (NAC) in structures. The elastic modulus of concrete (
E) is a fundamental parameter in structure design. However, the empirical equations for
E of NAC cannot apply to RAC because
E of RAC is lower than NAC of equal strength, which hinders the widespread use of RAC to a certain extent. This paper provides a practical equation for
E of RAC based on a comprehensive statistical analysis of 1383 mixes from 154 publications, allowing designers to easily estimate
E of RAC by known parameters at the design stage, such as compressive strength, replacement rate and quality of recycled aggregate. This equation is developed by introducing a reduction factor η into the empirical equation for NAC and verified by the additional experimental results. Compared with JGJ/T443-2018 (a Chinese standard), this paper provides a more reasonable and accurate estimate by analysing much more data and taking into account other factors, such as aggregate type and the volume ratio of aggregate to paste.
Full article
►▼
Show Figures
Open AccessArticle
Experimental Investigation of Two Test Setups on Straw Bales Used as Load-Bearing Elements of Buildings
by
Petr Lehner, Marie Horňáková, Pavel Vlček and Jiří Teslík
Cited by 5 | Viewed by 2469
Abstract
The importance of green and sustainable materials in civil engineering is undeniable. Alongside modern practices that improve the properties of standard building materials, there are ways to revive forgotten techniques, including straw bale buildings. Straw bales are load-bearing structures, which are applied based
[...] Read more.
The importance of green and sustainable materials in civil engineering is undeniable. Alongside modern practices that improve the properties of standard building materials, there are ways to revive forgotten techniques, including straw bale buildings. Straw bales are load-bearing structures, which are applied based on handed-down experience and lack standard approaches in testing, design, and application. Therefore, a goal ahead is to describe every aspect of the process in technical detail. The objective of this paper is to highlight practical ideas for testing straw bales on a hydraulic press machine and to provide a basic statistical investigation of the results obtained. Two basic series were prepared, one without a side barrier and the other with a side barrier. The reason for this was to delineate the limits of the real behaviour of the straw bale on the load bearing wall of the house. Due to the assumed slight embedment of adjacent bales, the real result were within these limits. The experimental plan, basic results, simplified correlations, and statistical evaluation are presented. Recommendations for a further testing and evaluation are provided. As expected, the results with and without the lateral barrier differ by almost 18% for the true strain.
Full article
►▼
Show Figures
Open AccessArticle
20th-Century Award-Winning Buildings in Lisbon (Portugal). Study of Plasters, Rendering, and Concrete Materials Aiming Their Sustainable Preservation
by
Luís Almeida, António Santos Silva, Maria do Rosário Veiga, José Mirão and Manuel Vieira
Cited by 7 | Viewed by 3534
Abstract
Conservation, increasing the useful life period of existing significant buildings with minimum consumption of new materials, as much as possible of low-embodied energy, is an important step towards sustainable rehabilitation, while also contributing to the preservation of the cultural heritage. In the context
[...] Read more.
Conservation, increasing the useful life period of existing significant buildings with minimum consumption of new materials, as much as possible of low-embodied energy, is an important step towards sustainable rehabilitation, while also contributing to the preservation of the cultural heritage. In the context of 20th-century buildings’ conservation, the knowledge of construction techniques and applied materials is essential to pursue sustainable preservation and rehabilitation actions. This paper presents the main construction types and characteristics of a set of architecture award-winning buildings in Lisbon (Portugal) between 1903 and 2002 along with an inspection of the main anomalies detected in renders, plasters, and concrete surfaces. The applied methodology made it possible to classify plasters, renders, and concrete materials according to their state of conservation. The study of 20th-century buildings is justified by the intense renovation activity in the city centres, which leads to the loss of their outer layers and their historical and original values. This study aims to contribute to future conservation actions that will guarantee better preservation concerning sustainable materials, i.e., compatible materials to the existing ones that enhance the durability of the old buildings and minimize the use of new materials.
Full article
►▼
Show Figures
Open AccessArticle
Characterization of Buriti (Mauritia flexuosa) Foam for Thermal Insulation and Sound Absorption Applications in Buildings
by
Felippe Fabrício dos Santos Siqueira, Renato Lemos Cosse, Fernando Augusto de Noronha Castro Pinto, Paulo Henrique Mareze, Caio Frederico e Silva and Lívio César Cunha Nunes
Cited by 9 | Viewed by 3605
Abstract
Exploring new construction materials with low environmental impact leads to innovation in buildings and also to the expansion of environmental sustainability in the construction industry. In this perspective, the thermal insulation and the sound absorption performances of Buriti (Mauritia flexuosa) foam were analyzed
[...] Read more.
Exploring new construction materials with low environmental impact leads to innovation in buildings and also to the expansion of environmental sustainability in the construction industry. In this perspective, the thermal insulation and the sound absorption performances of Buriti (Mauritia flexuosa) foam were analyzed for potential application in buildings. This material is of plant origin, it is natural, renewable, abundant, and has a low environmental impact. In this research, characterizations were made by scanning electron microscopy (SEM), apparent density, thermogravimetry (TGA and DTG), thermal conductivity, and sound absorption. The SEM analysis revealed a predominantly porous, small, and closed-cell morphology in the vegetable foam. Due to its porosity and lightness, the material has an apparent density similar to other thermal insulating and sound-absorbing materials used commercially. The evaluation of thermogravimetric (TGA/DTG) results demonstrated thermal stability at temperatures that attest to the use of Buriti foam as a building material. Based on the thermal conductivity test, the Buriti foam was characterized as an insulating material comparable to conventional thermal insulation materials and in the same range as other existing thermal insulators of plant origin. Concerning sound absorption, the Buriti foam presented a low performance in the analyzed frequency range, mainly attributed to the absence of open porosity in the material. Therefore, understanding the sound absorption mechanisms of Buriti foam requires further studies exploring additional ways of processing the material.
Full article
►▼
Show Figures
Open AccessArticle
Coconut Fibre and Sawdust as Green Building Materials: A Laboratory Assessment on Physical and Mechanical Properties of Particleboards
by
Dg Normaswanna binti Tawasil, Eeydzah Aminudin, Nor Hasanah Abdul Shukor Lim, Nik Mohd Zaini Nik Soh, Pau Chung Leng, Gabriel Hoh Teck Ling and Mohd Hamdan Ahmad
Cited by 12 | Viewed by 12061
Abstract
This paper evaluates, via a laboratory assessment, the physical properties (BS EN 323:1993, BS EN 324) and mechanical performance (BS EN 310:1993) of hybrid particleboards using agricultural wastes, namely coconut fibre and sawdust. The process begins with the preparation of the materials where
[...] Read more.
This paper evaluates, via a laboratory assessment, the physical properties (BS EN 323:1993, BS EN 324) and mechanical performance (BS EN 310:1993) of hybrid particleboards using agricultural wastes, namely coconut fibre and sawdust. The process begins with the preparation of the materials where they are sieved and retained with the 5-mm sieve and then oven-dried. The hybrid particleboard mixed with the addition of resin (urea formaldehyde) was sprayed and hot pressed. The hot press temperature was set at 180 °C, with the resin content of 8 wt.% and the design density of 650 kg/m
3 used in producing the particleboard. The percentage/ratio of the composition of sawdust (SD) to coconut fibre (CF) varied ranging from 100SD:0CF to 70SD:30CF, 50SD:50CF, 30SD:70CF, and 0SD:100CF. Meanwhile, as for the thickness of the boards, it was categorised into three groups which are 16 mm, 20 mm, and 32 mm. The particleboards were conditioned to the room temperature for seven days before being tested for physical properties and mechanical performances. The results show that the most optimum composition of sawdust to coconut fibre is 0% sawdust to 100% coconut fibre (0SD:100CF) and the optimum thickness is 20 mm, where its density is 761.99 kg/m
3, swelling thickness is 11.98%, and water absorption at 37.64%. With the modulus of elasticity of 1510 N/mm
2, the modulus of rupture of 17.8 N/mm
2, and the internal bonding of 1.08 N/mm
2, they satisfied the universal standard of Particleboard Type P3 of BS EN 312:2010.
Full article
►▼
Show Figures
Open AccessArticle
Global Performance of Sustainable Thermal Insulating Systems with Cork for Building Facades
by
Sofia Malanho, Rosário Veiga and Catarina Brazão Farinha
Cited by 17 | Viewed by 4624
Abstract
Rehabilitation of facades may be carried out with the application of External Thermal Insulation Systems (ETICS). Their main contribution is the increase of the energy efficiency of buildings. In the literature, hygrothermal, impact and fire performance studies have been carried out on several
[...] Read more.
Rehabilitation of facades may be carried out with the application of External Thermal Insulation Systems (ETICS). Their main contribution is the increase of the energy efficiency of buildings. In the literature, hygrothermal, impact and fire performance studies have been carried out on several systems with different insulation materials, such as expanded polystyrene, mineral wool and extruded polystyrene foam insulation. Due to the growing concern with the environment, systems are being developed with more sustainable and ecological materials, such as ICB (expanded cork). These type of boards are responsible for a negative impact in global warming potential, significantly improving the environmental benefits of their use. As these systems were recently introduced to the market, applications on site are very recent and their behaviour over time still unknown. In this research, the durability and global performance of more sustainable systems (with ICB) were analysed through an experimental campaign and compared with EPS (expanded polystyrene) systems. The results show that the systems with ICB obtained satisfactory global behaviour comparable with the EPS systems. The ICB sustainable systems analysed stood out in acoustic performance.
Full article
►▼
Show Figures






