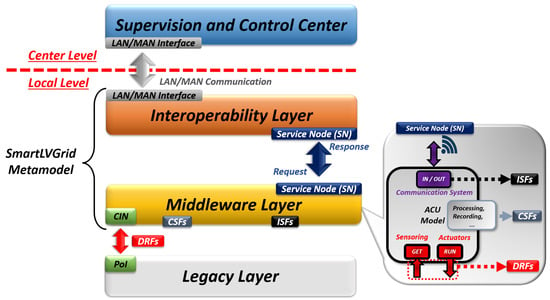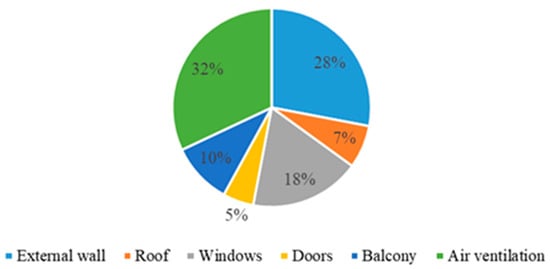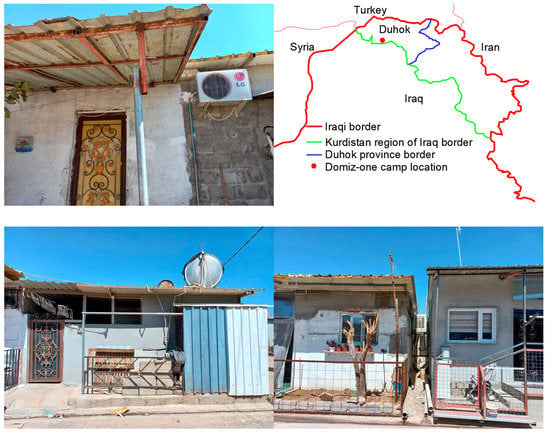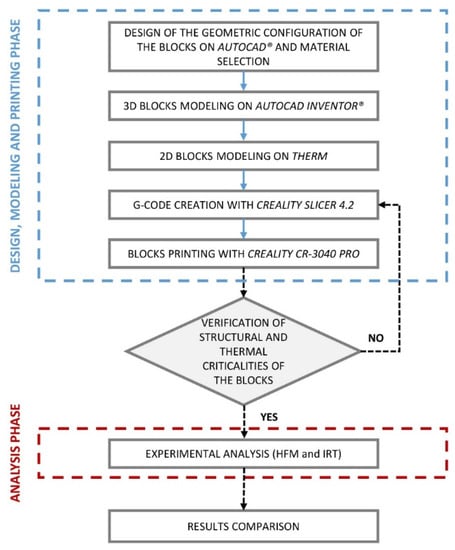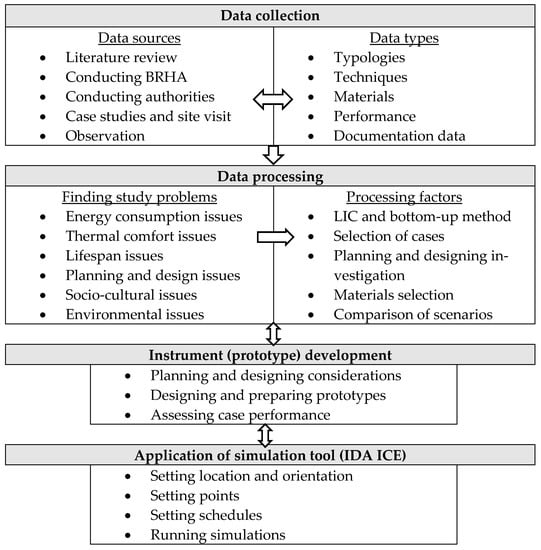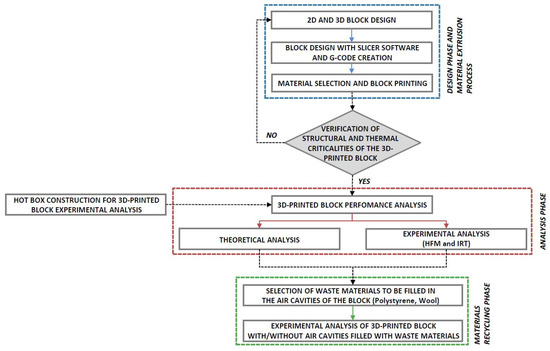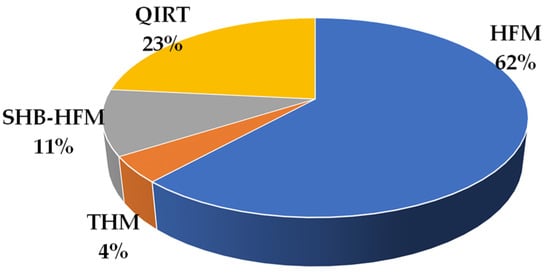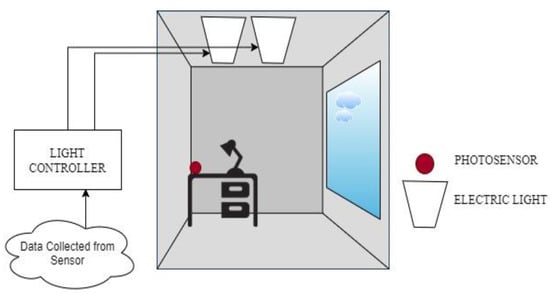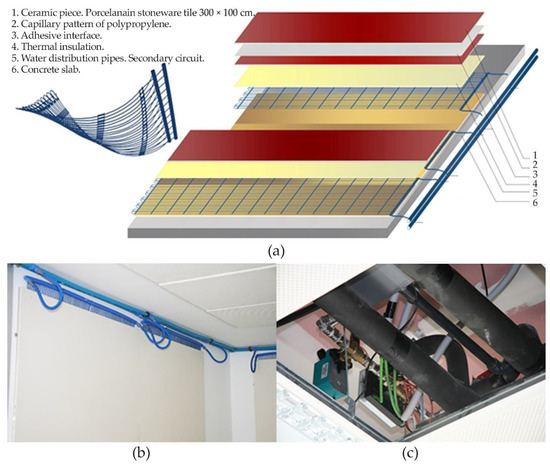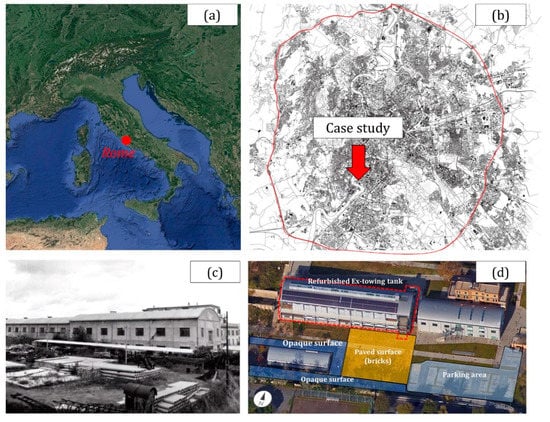Sustainable Buildings and Energy Performance
Share This Topical Collection
Editors
 Dr. Tullio De Rubeis
Dr. Tullio De Rubeis
 Dr. Tullio De Rubeis
Dr. Tullio De Rubeis
E-Mail
Website
Guest Editor
Department of Industrial and Information Engineering and Economics (DIIIE), University of L’Aquila, Piazzale Pontieri 1, Monteluco di Roio, I 67100 L’Aquila, Italy
Interests: building physics; energy efficiency; lighting systems; dynamic simulations; lighting control systems; heat transfer; renewable energy
Special Issues, Collections and Topics in MDPI journals
 Dr. Luca Evangelisti
Dr. Luca Evangelisti
 Dr. Luca Evangelisti
Dr. Luca Evangelisti
E-Mail
Website
Co-Guest Editor
Department of Industrial, Electronic and Mechanical Engineering, Roma TRE University, 00146 Rome, Italy
Interests: building physics; energy efficiency; experimental measurements; building energy simulation; heat transfer; sustainability
Special Issues, Collections and Topics in MDPI journals
Topical Collection Information
Dear Colleagues,
The current global energy scenario shows that the building sector is one of the main responsible sector for energy consumption, accounting for 40% of the total [1] and 30% of greenhouse gas emissions, which have more than doubled since 1970 [2]. This scenario, together with the growing global warming, requires more and more efforts to find innovative solutions which are able to reduce the energy demands of new and existing buildings, maximizing the efficiency of technological systems and ensuring high comfort levels. Thus, in this context, the energy efficiency concept blends with the issue of the comfort of built environments, highlighting a deep relationship between technological solutions and human being.
Therefore, this Special Issue on “Sustainable Buildings and Energy Performance” has a wide-ranging goal. It aims to collect scientific papers dealing with innovative solutions for the building sector, taking into account several levels of knowledge. This Special Issue welcomes high-quality papers on the following topics:
- Sustainable and green buildings;
- Sustainable and green building materials;
- HVAC system solutions;
- Climate change, weather conditions, and thermal loads of buildings;
- Energy and environmental auditing and monitoring;
- Energy and environmental certification of buildings;
- Building simulation;
- Energy retrofit of buildings;
- Renewable energy sources for buildings;
- Zero or nearly zero energy buildings;
- Thermal and visual comfort;
- Building acoustics;
- Heat transfer in opaque and transparent components;
- High energy performance materials;
- Daylight harvesting optimization;
- Non-destructive testing;
- Smart solutions;
- Urban building energy modeling;
- Machine learning techniques;
- Case studies.
Dr. Tullio de Rubeis
Dr. Luca Evangelisti
Guest Editors
References
- International Energy Agency (IEA). (2016). World Energy Outlook; IEA: Paris, France, 2016.
- International Energy Agency (IEA). (2012). CO2 Emissions from Fuel Combustion. Beyond 2020 Online Database, International Energy Agency, Paris, 2012, p. 135. Available at: http://data.iea.org.
Manuscript Submission Information
Manuscripts should be submitted online at www.mdpi.com by registering and logging in to this website. Once you are registered, click here to go to the submission form. Manuscripts can be submitted until the deadline. All submissions that pass pre-check are peer-reviewed. Accepted papers will be published continuously in the journal (as soon as accepted) and will be listed together on the collection website. Research articles, review articles as well as short communications are invited. For planned papers, a title and short abstract (about 100 words) can be sent to the Editorial Office for announcement on this website.
Submitted manuscripts should not have been published previously, nor be under consideration for publication elsewhere (except conference proceedings papers). All manuscripts are thoroughly refereed through a single-blind peer-review process. A guide for authors and other relevant information for submission of manuscripts is available on the Instructions for Authors page. Sustainability is an international peer-reviewed open access semimonthly journal published by MDPI.
Please visit the Instructions for Authors page before submitting a manuscript.
The Article Processing Charge (APC) for publication in this open access journal is 2400 CHF (Swiss Francs).
Submitted papers should be well formatted and use good English. Authors may use MDPI's
English editing service prior to publication or during author revisions.
Keywords
- Sustainable buildings
- Energy performance
- Energy efficiency
- Optimization
- Comfort
- Case studies
- ZEB and nZEB
- Renewables
Published Papers (14 papers)
Open AccessArticle
Enhancing Power and Thermal Gradient of Solar Photovoltaic Panels with Torched Fly-Ash Tiles for Greener Buildings
by
Mukilan Poyyamozhi, Balasubramanian Murugesan, Narayanamoorthi Rajamanickam, Ramalingam Senthil, Mohammad Shorfuzzaman and Waleed Mohammed Abdelfattah
Viewed by 2408
Abstract
Solar photovoltaic (PV) panels that use polycrystalline silicon cells are a promising technique for producing renewable energy, although research on the cells’ efficiency and thermal control is still ongoing. This experimental research aims to investigate a novel way to improve power output and
[...] Read more.
Solar photovoltaic (PV) panels that use polycrystalline silicon cells are a promising technique for producing renewable energy, although research on the cells’ efficiency and thermal control is still ongoing. This experimental research aims to investigate a novel way to improve power output and thermal performance by combining solar PV panels with burned fly-ash tiles. Made from burning industrial waste, torched fly ash has special qualities that make it useful for architectural applications. These qualities include better thermal insulation, strengthened structural integrity, and high energy efficiency. Our test setup shows that when solar PV panels are combined with torched fly-ash tiles, power generation rises by 7% and surface temperature decreases by 3% when compared to standard panels. The enhanced PV efficiency is ascribed to the outstanding thermal insulation properties of fly ash tiles and their capacity to control panel temperature. To ensure longevity and safety in building applications, the tiles employed in this study had a water absorption rate of 5.37%, flexural strength of 2.95 N/mm
2, and slip resistance at 38 km/h. Furthermore, we find improved structural resilience and lower cooling costs when up to 30% of the sand in floor tiles is replaced with torched fly ash, which makes this method especially appropriate for sustainable buildings. Key performance indicators that show how effective these tiles are in maximizing energy use in buildings include thermal emissivity (0.874), solar reflectance (0.8), and solar absorption (0.256). While supporting more ecofriendly building techniques, this study highlights the advantages of utilizing burned fly ash in solar PV systems: enhanced power generation and thermal comfort. The main results open a greater potential for fly ash use in different building materials. The use of torched fly ash in building materials enhances thermal insulation and structural integrity while lowering cooling costs, making it an ideal choice for eco-friendly construction and highlighting the potential for further research into environmentally responsible, energy-efficient solutions.
Full article
►▼
Show Figures
Open AccessArticle
Integrating the Energy Performance Gap into Life Cycle Assessments of Building Renovations
by
Yanaika Decorte, Marijke Steeman and Nathan Van Den Bossche
Cited by 1 | Viewed by 1906
Abstract
The environmental impact of building energy renovation is commonly evaluated through life cycle assessment (LCA). However, existing LCA studies often overlook the energy performance gap—a substantial disparity between calculated and actual energy use—when estimating operational energy use before and after renovation. This paper
[...] Read more.
The environmental impact of building energy renovation is commonly evaluated through life cycle assessment (LCA). However, existing LCA studies often overlook the energy performance gap—a substantial disparity between calculated and actual energy use—when estimating operational energy use before and after renovation. This paper examines the influence of the energy performance gap on the comparative LCA between unrenovated and renovated buildings. First, a statistical correction model, based on a recent large-scale Flemish study, is developed to correct regulatory calculated energy use for space heating and domestic hot water in a pragmatic way. Subsequently, the model is applied to four single-family dwellings with different energy characteristics that underwent renovation in accordance with Flemish energy regulations. The results show that the anticipated environmental savings over a 60-year study period decrease significantly when the correction model is applied, reducing the estimated savings of 49–80% to 21–49%. Moreover, environmental payback times increase from 2.9–9.1 years to 10.4–22.5 years. Notably, neglecting the energy performance gap in LCAs leads to systematic underestimations of the material use significance. This research underscores the importance of integrating the energy performance gap into LCAs to obtain more accurate estimations of the environmental benefits of energy renovations.
Full article
►▼
Show Figures
Open AccessArticle
A Demand Forecasting Strategy Based on a Retrofit Architecture for Remote Monitoring of Legacy Building Circuits
by
Rubens A. Fernandes, Raimundo C. S. Gomes, Carlos T. Costa, Jr., Celso Carvalho, Neilson L. Vilaça, Lennon B. F. Nascimento, Fabricio R. Seppe, Israel G. Torné and Heitor L. N. da Silva
Cited by 1 | Viewed by 3235
Abstract
Energy demand forecasting is crucial for planning and optimizing the use of energy resources in building facilities. However, integrating digital solutions and learning techniques into legacy buildings presents significant challenges due to limited or outdated resources, hampering predictive analytics in these buildings and
[...] Read more.
Energy demand forecasting is crucial for planning and optimizing the use of energy resources in building facilities. However, integrating digital solutions and learning techniques into legacy buildings presents significant challenges due to limited or outdated resources, hampering predictive analytics in these buildings and their circuits. To fill this gap, this article proposes an innovative demand forecasting strategy using an AIoT retrofit architecture based on the SmartLVGrid metamodel. This architecture allows remote monitoring of legacy building circuits, facilitating the collection, processing and storage of data in the cloud. We use several learning algorithms, including linear regression, support vector regressor, random forest regressor, XGBoost regressor, and long short-term memory (LSTM) neural network, to predict energy demand 15 min ahead, identifying potential overruns of contracted demand in accordance with Brazilian regulations. After Bayesian optimization, the LSTM neural network outperformed other models for most of the selected datasets and detected 32 out of 38 demand overruns on the test set. XGBoost and random forest followed closely, detecting 30 demand overruns. Overall, our cost-effective solution optimizes energy usage and efficiently mitigates potential demand exceedances in building installations. This is achieved through a step-by-step approach to upgrading existing aging facilities, which promotes energy efficiency and sustainability.
Full article
►▼
Show Figures
Open AccessArticle
Measurement of Indoor Thermal Environment and Analysis of Heating Energy Saving in Residential Buildings in Ulaanbaatar, Mongolia
by
Zolsaikhan Batsumber and Jiang He
Cited by 2 | Viewed by 1479
Abstract
Owing to the unique climate of Mongolia, the heat supply of residential buildings is a pressing social and economic problem. In Mongolia, the heat loss indicators for numerous residential buildings still exceed the standard. There is an urgent need to update and improve
[...] Read more.
Owing to the unique climate of Mongolia, the heat supply of residential buildings is a pressing social and economic problem. In Mongolia, the heat loss indicators for numerous residential buildings still exceed the standard. There is an urgent need to update and improve the architectural structure of residential buildings for energy saving. Few studies focused on energy consumption and the indoor environment in residential buildings in Mongolia. To provide effective and practical energy-saving measures, we conducted field surveys and measurements to clarify the energy consumption and indoor environment in residential buildings. A questionnaire was used to collect data from 100 households in Ulaanbaatar (the capital city of Mongolia), and five representative buildings were selected as the study objects to investigate the indoor thermal environment. The measurement result shows that the average indoor air temperature and relative humidity in the living rooms and bedrooms were 25.4 °C and 26.3%, 24.0 °C and 33.2%, respectively. The indoor air temperature was higher, and the air humidity was lower than the national standards. The average ventilation rate lies between a maximum of 71 m
3/h and a minimum of 46 m
3/h. The breakdown of the total heat loss shows that the ventilation heat loss of two objects is high. The total heat loss for the study objects was between 1.202–1.694 W/(m
2K). The analysis result reveals that there exist great potential and effective measures to save heating energy.
Full article
►▼
Show Figures
Open AccessArticle
Energy Use and Indoor Environment Performance in Sustainably Designed Refugee Shelters: Three Incremental Phases
by
Rojhat Ibrahim, Bálint Baranyai, Haval Abdulkareem and Tamás János Katona
Cited by 4 | Viewed by 1808
Abstract
Globally, natural and man-made disasters continue to force the displacement of masses of people. Existing studies show that several aspects have not been integrated into constructing refugee camps and shelters to achieve sustainability, such as long lifespan, indoor thermal comfort and air quality,
[...] Read more.
Globally, natural and man-made disasters continue to force the displacement of masses of people. Existing studies show that several aspects have not been integrated into constructing refugee camps and shelters to achieve sustainability, such as long lifespan, indoor thermal comfort and air quality, energy efficiency, socio-cultural aspects, integration with local planning and design systems, and environmental impact. This study integrates the above factors in six refugee core shelters, designed based on the Middle Eastern cultural context using locally available sustainable construction materials and techniques. The prototypes are situated on two different building plots, i.e., terraced and end-of-terrace, and undergo three development phases, known as the incremental improvement strategy. The study focuses on their energy and indoor environment performance and provides empirical assessments undertaken using dynamic building simulations. It shows that the adopted approach to design and construction leads to remarkable improvements in their overall performance. Concerning energy use, compared to the base case scenarios built with conventional materials, the proposed prototypes show an opportunity to save energy up to 10,000 kWh per unit per year, equivalent to almost 2500 USD savings in energy bills. This is while achieving accepted level for almost 89–94% of thermal comfort hours and 74–85% predicted mean vote (PMV), respectively. However, the CO
2 concentration level remains relatively low, ranging from 29 to 51%.
Full article
►▼
Show Figures
Open AccessArticle
Urban Overheating Mitigation Strategies Opportunities: A Case Study of a Square in Rome (Italy)
by
Gabriele Battista, Emanuele de Lieto Vollaro, Luca Evangelisti and Roberto de Lieto Vollaro
Cited by 4 | Viewed by 2148
Abstract
It is well-known that the occurrence of urban heat islands (UHI) is related to climate change and urbanization. Urban locations experience local overheating throughout the summer, which is uncomfortable and it has a detrimental impact on buildings ability to consume energy. In this
[...] Read more.
It is well-known that the occurrence of urban heat islands (UHI) is related to climate change and urbanization. Urban locations experience local overheating throughout the summer, which is uncomfortable and it has a detrimental impact on buildings ability to consume energy. In this study, a methodology was developed to assess the urban heat island effect in a localized urban area and to evaluate the effects of different kind of mitigation strategies. The numerical model was developed using the ENVI_met tool and it was calibrated with weather data and albedo measured inside the examined area and near the simulated domain. The procedure adopted overtaking the limit of the software in reproducing accurate weather conditions without calibration. Finally, combination of extensive mitigation strategies (cool pavements, greenery, grass pavers) with local strategies (shading) were investigated. An experimental and numerical investigation of a square in Rome was exanimated to evaluate the possible solution for mitigating outdoor air temperatures. Results of the paper affirm that an intervention on the pavement albedo and the increase of vegetation inside the square, lead to an improvement of the air thermal conditions. In particular, the application of the grass pavers would lead to the greatest benefits. A maximum decrease in the air temperature of 1.2 °C was obtained through the application of cool material, while the reduction reaches up to 2.88 °C when a grass paver is applied. The improve of the vegetation can bring to a maximum decrease of 1.46 °C, while the use of shading projecting roof allows a reduction up to a maximum of 2.07 °C.
Full article
►▼
Show Figures
Open AccessArticle
The 3D Printing Potential for Heat Flow Optimization: Influence of Block Geometries on Heat Transfer Processes
by
Tullio de Rubeis, Annamaria Ciccozzi, Letizia Giusti and Dario Ambrosini
Cited by 15 | Viewed by 3303
Abstract
The building envelope is a crucial element in the regulation of thermal energy in the indoor environment, from which comfortable living inevitably depends. Designing a low-dispersion envelope represents a fundamental strategy to minimize the energy demand and HVAC systems’ consumption. To this end,
[...] Read more.
The building envelope is a crucial element in the regulation of thermal energy in the indoor environment, from which comfortable living inevitably depends. Designing a low-dispersion envelope represents a fundamental strategy to minimize the energy demand and HVAC systems’ consumption. To this end, the need to select suitable insulation has become increasingly important, and the search for new solutions is constantly evolving. This justifies the great interest in the study of energy-efficient and sustainable insulation materials that are able to provide the low thermal transmittance values of multilayer components. To date, 3D printing has experienced a growing popularity for the research of alternative building materials (e.g., concrete). Conversely, it still appears to be very uncommon for the research of purely energy-efficient solutions. The aim of this work is to compare the thermal performance of three 3D-printed PLA (polylactic acid) blocks, characterized by different internal geometries and air cavities: (i) a multi-row structure; (ii) a square structure; (iii) a honeycomb structure. The study was conducted theoretically, with two-dimensional heat transfer modeling, and experimentally, by means of a heat flow meter and infrared thermography. The results showed that the configurations of the 3D-printed blocks reduced the flow of heat exchange. In addition, as the complexity of the blocks’ internal structure increased, a heat flow reduction could be observed. In particular, the honeycomb structure showed a better behavior than the other two blocks did, with an experimental transmittance value that was equal to 1.22 ± 0.04 W/m
2K. This behavior, which was mainly due to an attenuation of convective and radiative internal heat exchanges, suggests that the 3D printing has great potential in this field.
Full article
►▼
Show Figures
Open AccessArticle
Impact Assessment of Morphology and Layout of Zones on Refugees’ Affordable Core Shelter Performance
by
Rojhat Ibrahim, Sara Elhadad, Bálint Baranyai and Tamás János Katona
Cited by 3 | Viewed by 1699
Abstract
The number of migrants increases globally due to natural disasters, global warming, and war conflicts. Inefficient and unsustainable construction approaches for migrant shelters have resulted from improper planning and design systems regarding lifespan, materials and techniques, and socio-cultural aspects. Therefore, the study aim
[...] Read more.
The number of migrants increases globally due to natural disasters, global warming, and war conflicts. Inefficient and unsustainable construction approaches for migrant shelters have resulted from improper planning and design systems regarding lifespan, materials and techniques, and socio-cultural aspects. Therefore, the study aim has an incentive to assess the impact of the morphological, siting, and layout of zones and shelters for the long-term displacement prototypes considering sustainability concepts from social context, affordability, adaptability, low-impact construction materials, and techniques. Furthermore, applying the dynamic simulation IDA ICE 4.8 tool was cardinal to justify the comprehensive reported outcomes based on the bottom-up construction method after assessing energy and thermal comfort performance in seven cases. The energy performance assessment regarding heating reveals the superiority of the compact layout plan system, while the open-layout plan system is superior for electric cooling assessment. Concerning thermal comfort performance for the number of accepted hours category, the open-layout plan system is superior. Fanger indicators for thermal comfort assessment demonstrated the superiority of the horizontal-compact layout plan scheme. The carbon dioxide (CO
2) concentration level assessment shows that the open-yard layout cases have better results than other systems. To conclude, sustainable prototypes for displaced people should involve several aspects such as lifespan, socio-cultural and affordability, thermal performance and energy-efficient, and environmental impact. The beneficiaries from the methods and the results of this study would be firstly the Syrian refugees in the Middle East context, then various places and involved people affected by the displacement issue globally.
Full article
►▼
Show Figures
Open AccessArticle
3D-Printed Blocks: Thermal Performance Analysis and Opportunities for Insulating Materials
by
Tullio de Rubeis
Cited by 26 | Viewed by 3152
Abstract
The building energy balance is strongly influenced by the heat transmission losses through the envelope. This justifies the growing effort to search for innovative and high-performance insulating materials. The 3D printing process, also known as additive manufacturing, is already used in various industrial
[...] Read more.
The building energy balance is strongly influenced by the heat transmission losses through the envelope. This justifies the growing effort to search for innovative and high-performance insulating materials. The 3D printing process, also known as additive manufacturing, is already used in various industrial applications thanks to its ability to realize complex structures with high accuracy. It also represents an emerging and still poorly explored field in the world of “building physics”. The aim of this work is to present the design, realization, and analysis phases of a 3D-printed thermal insulating block. The performance analysis of the block was performed via theoretical and experimental approaches. The testing phase was conducted using a Hot Box specially built for this purpose, which allowed to have known, repeatable, and steady thermal conditions. The experimental phase, based on the infrared thermography technique and heat flow meter method, allowed a preliminary evaluation of the 3D-printed block performance. Moreover, to implement the concept of circular economy, the internal cavities of the block were filled with different recovered waste materials: polystyrene and wool. The results obtained have shown, although preliminarily, the potential of additive manufacturing in the field of insulating materials.
Full article
►▼
Show Figures
Open AccessReview
Comparison between Heat Flow Meter (HFM) and Thermometric (THM) Method for Building Wall Thermal Characterization: Latest Advances and Critical Review
by
Luca Evangelisti, Andrea Scorza, Roberto De Lieto Vollaro and Salvatore Andrea Sciuto
Cited by 22 | Viewed by 3500
|
Correction
Abstract
It is well-known that on-site measurements are suitable for verifying the actual thermal performance of buildings. Performance assessed in situ, under actual thermal conditions, can substantially vary from the theoretical values. Therefore, experimental measurements are essential for better comprehending the thermal behavior of
[...] Read more.
It is well-known that on-site measurements are suitable for verifying the actual thermal performance of buildings. Performance assessed in situ, under actual thermal conditions, can substantially vary from the theoretical values. Therefore, experimental measurements are essential for better comprehending the thermal behavior of building components, by applying measurement systems and methods suitable to acquire data related to temperatures, heat flows and air speeds both related to the internal and external environments. These data can then be processed to compute performance indicators, such as the well-known thermal transmittance (U-value). This review aims at focusing on two experimental techniques: the widely used and standardized heat flow meter (HFM) method and the quite new thermometric (THM) method. Several scientific papers were analyzed to provide an overview on the latest advances related to these techniques, thus providing a focused critical review. This paper aims to be a valuable resource for academics and practitioners as it covers basic theory, in situ measurement equipment and criteria for sensor installation, errors, and new data post-processing methods.
Full article
►▼
Show Figures
Open AccessReview
A Review on Effective Use of Daylight Harvesting Using Intelligent Lighting Control Systems for Sustainable Office Buildings in India
by
Gnana Swathika Odiyur Vathanam, Karthikeyan Kalyanasundaram, Rajvikram Madurai Elavarasan, Shabir Hussain Khahro, Umashankar Subramaniam, Rishi Pugazhendhi, Mehana Ramesh and Rishi Murugesan Gopalakrishnan
Cited by 34 | Viewed by 10498
Abstract
Lighting is a fundamental requirement of our daily life. A lot of research and development is carried out in the field of daylight harvesting, which is the need of the hour. One of the most desirable attributes of daylight harvesting is that daylight
[...] Read more.
Lighting is a fundamental requirement of our daily life. A lot of research and development is carried out in the field of daylight harvesting, which is the need of the hour. One of the most desirable attributes of daylight harvesting is that daylight is available universally and it is a very clean and cost-efficient form of energy. By using the various methods of daylight harvesting, it is possible to attain the global Sustainable Development Goals. Daylight harvesting in the most fundamental sense is the lighting strategy control of the artificial light in an interior space where daylight is also present so that the required illumination level is achieved. This way, a lot of energy can be saved. Recently, in addition to energy efficiency, other factors such as cost-efficiency, user requirements such as uniform illuminance, and different levels of illuminance at different points are being considered. To simulate the actual daylight contribution for an office building in urban Chennai, India before construction, ECO TECH software is used by providing the inputs such as building orientation, and reflectance’s values of the ceiling, wall, and floor to analyze the overall percentage of daylight penetration available versus the percentage prescribed in the Indian Green Building Council to obtain the credit points. Thus, the impact of architectural design on daylight harvesting and daylight predictive technology has experimented with office building in Chennai, India. This article will give an insight into the current trends in daylight harvesting technology and intends to provide a deeper understanding and spark a research interest in this widely potential field.
Full article
►▼
Show Figures
Open AccessArticle
Radiant Floors versus Radiant Walls Using Ceramic Thermal Panels in Mediterranean Dwellings: Annual Energy Demand and Cost-Effective Analysis
by
Víctor Echarri-Iribarren, Nyuk Hien Wong and Ana Sánchez-Ostiz
Cited by 8 | Viewed by 3186
Abstract
The present study focuses on the application of large-format thermal ceramic conditioning panels (TCPs) containing polypropylene (PPR) capillary tube mats in dwellings on the Mediterranean coast. The thermal and energy behaviours were examined once the underfloor heating was installed, and they were compared
[...] Read more.
The present study focuses on the application of large-format thermal ceramic conditioning panels (TCPs) containing polypropylene (PPR) capillary tube mats in dwellings on the Mediterranean coast. The thermal and energy behaviours were examined once the underfloor heating was installed, and they were compared with an alternative wall application. The system was implemented in a single-family house located on the Spanish Mediterranean coast. After having monitored the house during a complete one-year cycle, the annual energy demand was quantified using the Design Builder tool. TCP panels applied to radiant floors reduced energy demand by 5.15% compared to the wall-layout alternative. Significant reductions in CO
2 emissions were also achieved, as well as a 25.19% reduction in energy demand compared to convection systems. The incorporation of 24 m
2 of solar thermal panels into the system, combined with solar cooling systems based on lithium chloride, was also analysed. A reduction in energy demand of 57.46% was obtained compared to all-air convection systems. Finally, the amortisation periods of the investments in TCP panels and solar panels were calculated and compared to a convection system. Underfloor TCP panels proved to be more cost-effective than a wall installation. The additional cost of EUR 21,844 could be amortised over approximately 14 years with the radiant underfloor TCP system, while the wall TCP would be amortised over 17.4 years.
Full article
►▼
Show Figures
Open AccessArticle
Urban Heat Island Mitigation Strategies: Experimental and Numerical Analysis of a University Campus in Rome (Italy)
by
Gabriele Battista, Luca Evangelisti, Claudia Guattari, Emanuele De Lieto Vollaro, Roberto De Lieto Vollaro and Francesco Asdrubali
Cited by 29 | Viewed by 6120
Abstract
The urban heat island (UHI) phenomenon is strictly related to climate changes and urban development. During summer, in urban areas, the lack of green zones and water sources causes local overheating, with discomfort and negative effects on buildings’ energy performance. Starting from this,
[...] Read more.
The urban heat island (UHI) phenomenon is strictly related to climate changes and urban development. During summer, in urban areas, the lack of green zones and water sources causes local overheating, with discomfort and negative effects on buildings’ energy performance. Starting from this, an experimental and numerical investigating of the climatic conditions in a university area in Rome was achieved, also assessing the occurrence of the UHI phenomenon. The analyzed area was recently renewed, with solutions in contrast to each other: on one side, an old building was re-designed aiming at high performance; on the other hand, the neighboring areas were also refurbished leading to large paved surfaces, characterized by high temperatures during summer. A calibrated numerical model was generated through ENVI-met software and eight different scenarios were compared, to mitigate the overheating of this area and to analyze the influences of the proposed solutions in terms of air temperature reduction. The analysis of this case study provides information on potential mitigation solutions in the urban environment, showing that goals and priorities in the design phase should concern not only buildings but also external areas, also considering university areas.
Full article
►▼
Show Figures








